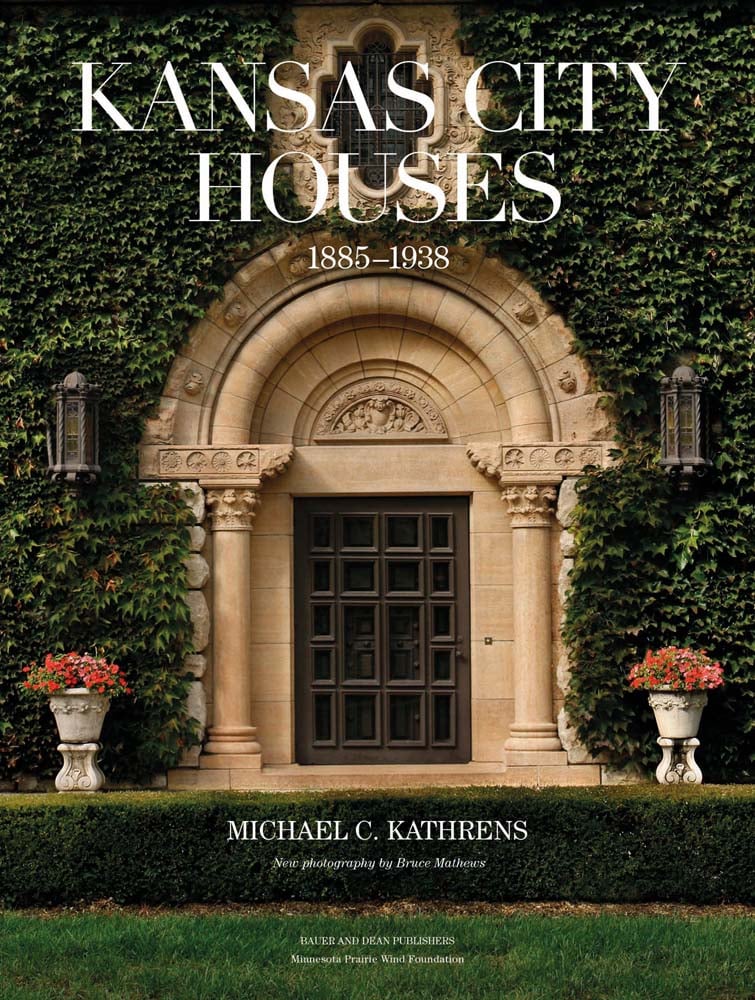
Kansas City Houses 1885-1938
- Explores the development of Kansas City's affluent residential districts beginning with Quality Hill in the 1850s, through the boom years of the 1920s, including the Sunset Hill and Mission Hills districts
- With 40 chapters including floor plans, architectural drawings, and photographs detailing interior architectural elements
- Includes many newly commissioned photographs by noted local photographer Bruce Mathews
- Appendixes include architects' biographies, and a selected catalogue of sixty additional houses represented by one exterior view and a caption listing original owner, architect, and date completed
“And, wow, what treasures Michael Kathrens’s beautiful book brings out of this city’s neighborhoods… some of the most magnificent homes in the country.” – William O’Connor, Daily Beast
2019 Osmund Overby Award, Missouri Alliance for Historic Preservation
Back in stock March 2023!
House lovers have cherished Michael C. Kathrens’s survey of historic homes in Kansas City, another important volume documenting 19th- and early-20th-century high-end residential architecture in America. The third printing of Kansas City Houses is now available (coinciding with the release of Michael C. Kathrens’s most recent book, Newport Cottages 1835-1890: Summer Villas Before the Vanderbilt Era). Readers can once again marvel at the beauty and craftsmanship of the midwestern gems they discover inside. Built between 1880 and 1930-the city’s boom years-these houses, mostly in revival and Beaux Arts styles, reflect the outsized fortunes of the influential Kansas Citians who built them and speak to the importance of this Midwestern metropolis.
Among the 40 superb homes featured-each well documented with archival and new photography as well as floor plans-are Oak Hall (1887) built for newspaper publisher William Rockhill Nelson, whose fortune helped establish the Nelson-Atkins Museum; the magnificent Corinthian Hall (1910), the classical mansion built by Henry F. Hoit for lumber baron Robert A. Long; the modern masterpiece designed by Edward W. Tanner for Walter E. Bixby of Kansas City Life Insurance, with Kem Weber’s widely admired interiors; Bernard Corrigan’s mansion (1913) designed by Louis S. Curtiss with a nod to the Vienna Secession; and two beautifully eclectic houses by local architect Mary Rockwell Hook, one of the first women to study at the E´cole des Beaux-Arts in Paris.
Kathrens’s authoritative yet accessible text is complemented throughout by drawings, floor plans, archival images, and newly commissioned photographs–a treat for architectural scholars and enthusiasts alike.
- Publisher
- Bauer and Dean Publishers
- ISBN
- 9780983863229
- Published
- 1st Dec 2018
- Binding
- Hardback
- Territory
- USA & Canada
- Size
- 9.25 in x 12.24 in
- Pages
- 400 Pages
- Illustrations
- 192 color, 293 b&w
Our Catalogs
Browse Our Books
Please log-in or create an account to see your recent items.