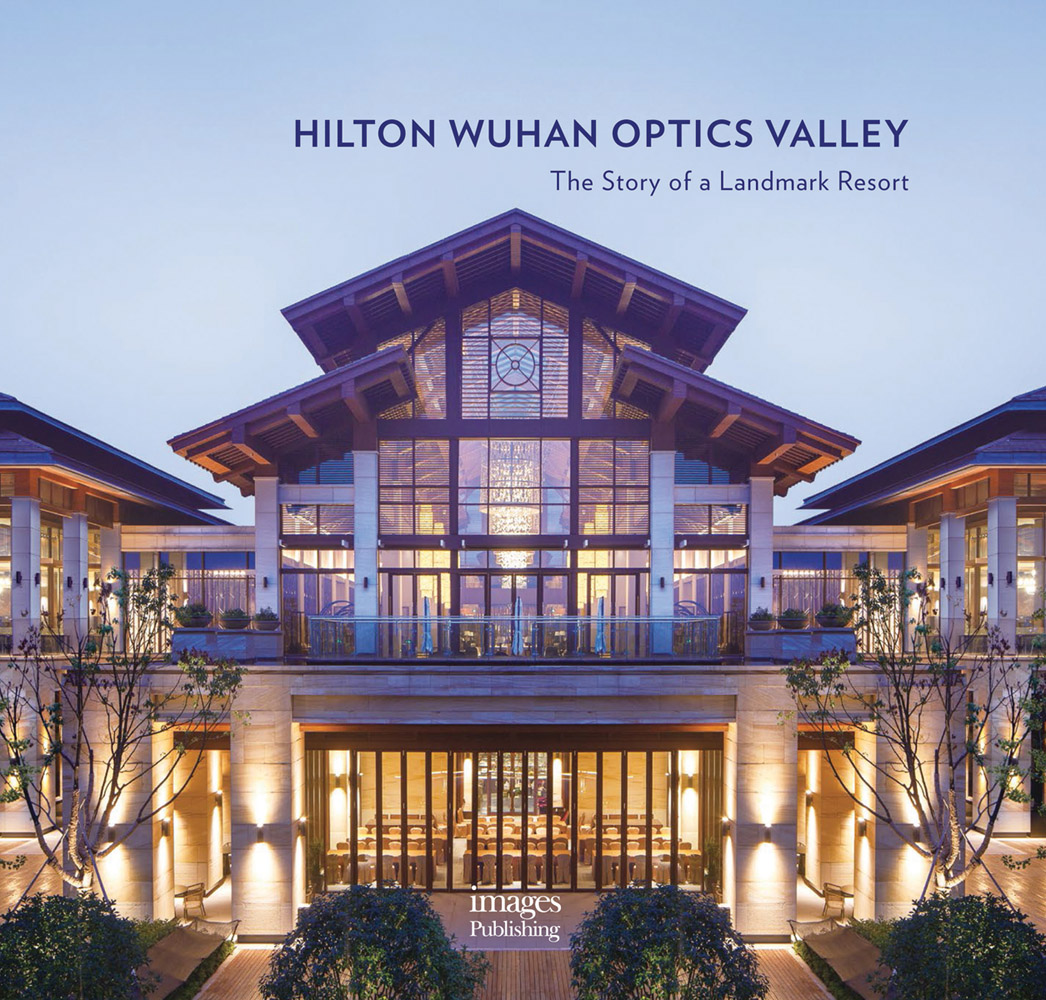
Hilton Wuhan Optics Valley
The Story of a Landmark Resort
- Hotel design features several innovative concepts, which could provide strong reference to similar future projects
- Features a comprehensive range of images, including maps, various infographics, full-color and black & white photography, detailed drawings, hand-drawn sketches, plans, and elevations
- Set out in digestible chapters providing a clear outline and overview of the individual phases within each category
- Covers the full aspects of planning, architecture, interior design, landscape design and construction phases of the build
- Is a handy design manual that can be used by architects and designers for reference when designing resorts or related typologies
A beautifully illustrated single-project monograph on the innovative design process and creation of a flagship lakeside resort in central China, the Hilton Wuhan Optics Valley resort, this book showcases the chronological project phases, from the early-stage site preparations, design and engineering parameters, through to final construction and completion. The resort is a business and convention center, as well as a prime hub for political and business activities. There are dedicated spaces for meetings and receptions, a full suite of leisure facilities, such as a large spa area, an indoor heated swimming pool, an outdoor swimming pool, a gym, a cycling route, a lakeside basketball court, and a tennis court. The hotel component of the resort comprises luxury guest rooms and suites, all with private balconies overlooking a beautiful lake, a convention center with a huge zero-pillar banquet hall, and an outdoor ceremonial lawn.
Hilton Wuhan Optics Valley is featured by its innovative design. Tightly knit around the core site, the layout is characterized by a central symmetry and a clear separation of the external and the internal areas. The creative use of a cluster of courtyards interlacing each other characterizes the hotel lobby. The functional areas are thus separated so that the guests can enjoy an experience of unique spaces typically offered only by small hotels. The design of the façade drew inspiration from Jing-chu culture clean lines, delicate details, traditional textures and natural materials and imparts a sense of understated luxury and otherworldly elegance, allowing the architecture of the hotel to perfectly blend into the natural environment around Yanxi Lake. This book is a unique reference and useful guide for architects, engineers and designers of resorts, or related typologies.
- Publisher
- Images Publishing
- ISBN
- 9781864707229
- Published
- 23rd Aug 2017
- Binding
- Hardback
- Territory
- USA & Canada
- Size
- 9.25 in x 9.25 in
- Pages
- 272 Pages
- Illustrations
- 350 color, 110 b&w
Our Catalogs
Browse Our Books
Please log-in or create an account to see your recent items.