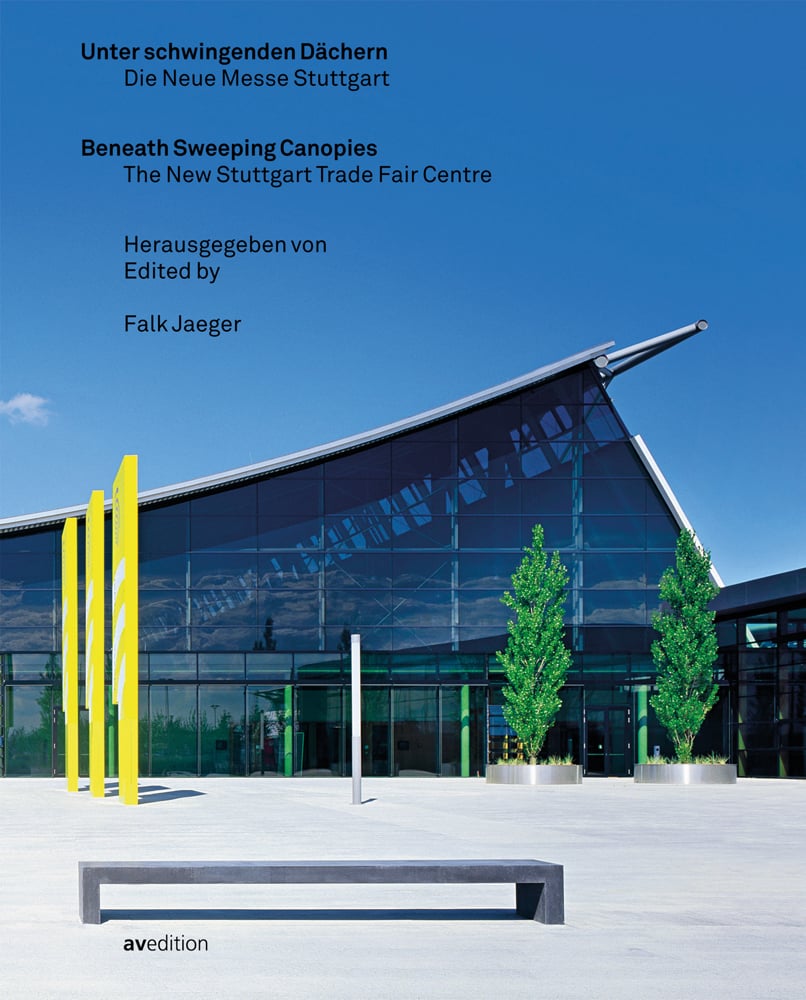
Stuttgart (southern Germany) has a new trade fair center, which is just the right size and is in the best possible location. Its architecture also reflects this. The lively grouping of tent roofs over the trade fair halls merges into the surrounding landscape while the center’s unusual, plant-covered bridge from the multi-storey car park reaches over the motorway to the natural environment. The new state trade fair centre by Wulf & Partner architects sets new standards when it comes to the functional organization of the center, the technical design aspects of the halls, the ecologically oriented supply systems and the equipment or the infrastructure provided for the exhibitors. The book presents the architecture of the trade fair centre in all its aspects, from its prehistory and the competition to planning and construction, from the preliminary sketch of an idea to the very first event.
- Publisher
- avedition
- ISBN
- 9783899860917
- Published
- 27th Nov 2017
- Binding
- Hardback
- Territory
- USA & Canada
- Size
- 8.86 in x 11.13 in
- Pages
- 1 Pages
Our Catalogs
Browse Our Books
Please log-in or create an account to see your recent items.