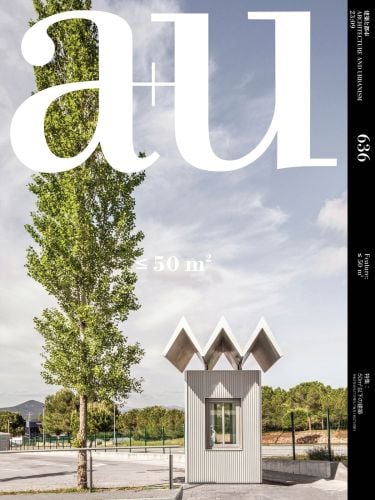
a+u 23:09, 636
Feature: 50m2
- From minimal dwellings with all the necessary functions to single-function walls and floors, this is a presentation of architectural experiments within 50 square meters
a+u’s September issue features buildings 50 m2 or less in area. After World War II, Japan faced a shortage of housing and building materials, leading to the enforcement of the Temporary Building Restriction Regulations, which prohibited, in principle, the construction, extension, and renovation of houses, shops, and offices with a floor area greater than 50 m2. It was not until 1950 that these regulations were lifted, and in the postwar period, architects such as Kiyoshi Ikebe and Makoto Masuzawa designed minimal dwellings. As in the days of Ikebe and Masuzawa, buildings of today require striking a balance between optimizing space and ensuring comfort. This issue highlights 26 permanent, freestanding structures that range from 50 m2 to as small as 1 m2, including a traditional minimal dwelling, an open library for refugees and migrants comprising 2 bookcases, and a prototype that interrogates speculative real estate. From minimal dwellings with all the necessary functions to single-function walls and floors, this is a presentation of architectural experiments within 50 square meters.
Text in English and Japanese.
- Publisher
- Shinkenchiku-Sha Co., Ltd
- ISBN
- 9784900212954
- Published
- 27th Feb 2024
- Binding
- Paperback / softback
- Territory
- USA & Canada
- Size
- 8.5 in x 11.5 in
- Pages
- 160 Pages
- Name of series
- a+u - Architecture and Urbanism
Our Catalogs
Browse Our Books
Please log-in or create an account to see your recent items.