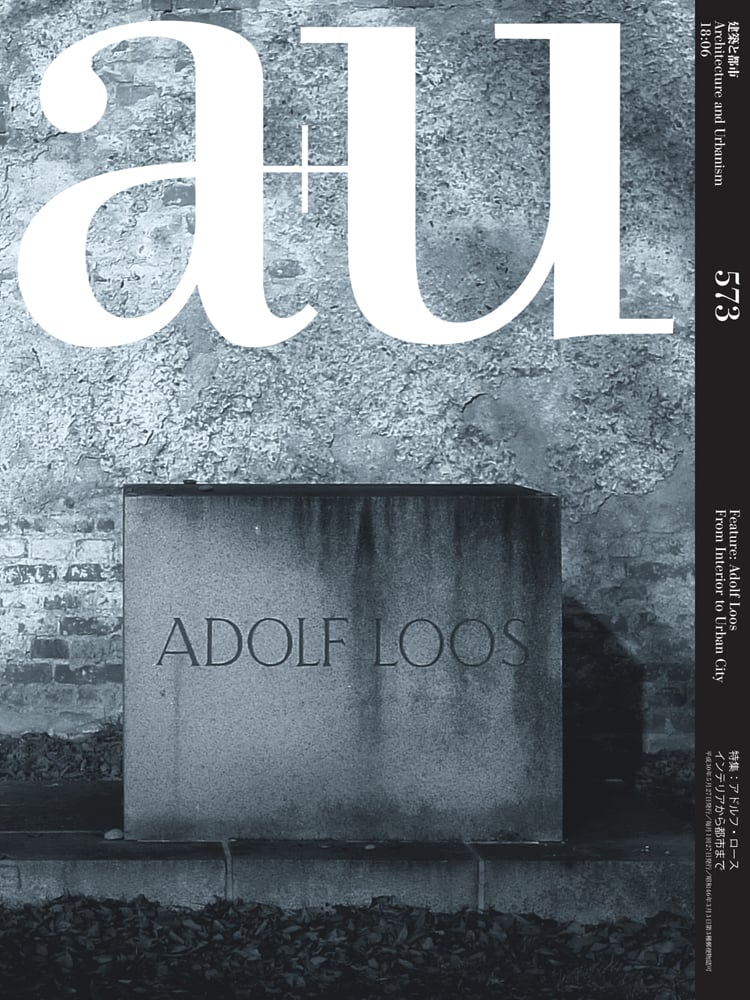
a+u 18:06, 573
Adolf Loos - From Interior to Urban City
The June a+u issue features Adolf Loos with guest editor Prof. Yoshio Sakurai who spent 12 years visiting every built project. Presented are 36 works between Residential Addition and Alteration Plans, Interior Design, Collective Housing, and Mixed-use Facilities. As most of Loos’ larger scale projects were unbuilt, they have received less attention than his Raumplan based houses. New models, drawings and CGs of collective housing and mixed-use projects were created based on photos, original sketches, and drawings. This work led by Sakurai provides a deeper understanding that Loos’ complex 3-dimensional spaces were not limited to his residences, but also extended to a variety of typologies. These ideas are explored through projects such as Looshaus, Cafe Museum, Werkbund 2 family housing, and Villa Karma. Text in English and Japanese.
The June a+u issue features Adolf Loos with guest editor Prof. Yoshio Sakurai who spent 12 years visiting every built project. Presented are 36 works between Residential Addition and Alteration Plans, Interior Design, Collective Housing, and Mixed-use Facilities.
As most of Loos’ larger scale projects were unbuilt, they have received less attention than his Raumplan based houses. New models, drawings and CGs of collective housing and mixed-use projects were created based on photos, original sketches, and drawings. This work led by Sakurai provides a deeper understanding that Loos’ complex 3-dimensional spaces were not limited to his residences, but also extended to a variety of typologies. These ideas are explored through projects such as Looshaus, Cafe Museum, Werkbund 2 family housing, and Villa Karma.
Text in English and Japanese.
- Publisher
- Shinkenchiku-Sha Co., Ltd
- ISBN
- 9784900212220
- Published
- 24th Sep 2019
- Binding
- Paperback / softback
- Territory
- USA & Canada
- Size
- 8.50 in x 11.50 in
- Pages
- 192 Pages
Our Catalogs
Browse Our Books
Please log-in or create an account to see your recent items.