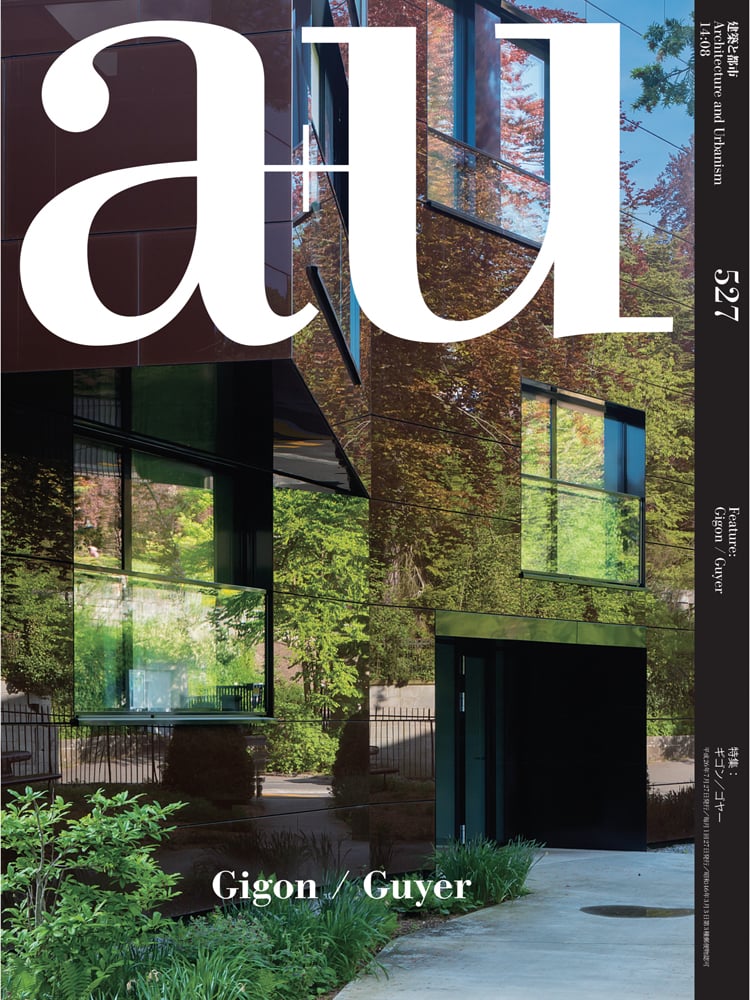
a+u 14:08, 527
Gigon/Guyer
- Gigon/Guyer's second monograph with a+u tracks their transition into urban and large scale projects in Switzerland
- The Prime Tower, the tallest building in Zurich, changes color throughout the day and at times seems to disappear due to the glazing reflecting the sky
- The development of the former brewery site, Löwenbräu-Areal uses materials and windows that respect the surrounding industrial area
- This edition presents 12 recent projects and how Gigon/Guyer carefully intersect their projects in the surrounding context, whether commercial office, urban development, or residence
Gigon/Guyer’s second monograph with a+u features 12 recent projects located in Switzerland. The works from 2006-2014 include houses, apartments, office buildings, and urban development, as well as two exhibitions. Based in Zurich, Annette Gigon and Mike Guyer both graduated from ETH Zurich and established their firm in 1989.
In the past several years, their sphere of work has expanded in terms of type and size to include urban-scale projects. Their designs for the Prime Tower, the tallest building in Zurich and the development of the former brewery site, Löwenbräu-Areal are examples of larger works.
On commercial projects where they do not control interior design, Gigon/Guyer have convinced clients to provide the highest quality design in public areas such as the external surface, general circulation, and outdoor spaces. Their work is also distinguished by how they use exterior materials that change appearance during the day and also reflect the surrounding environment such as a forest.
Text in English and Japanese.
- Publisher
- Shinkenchiku-Sha Co., Ltd
- ISBN
- 9784900212435
- Published
- 22nd Nov 2019
- Binding
- Paperback / softback
- Territory
- USA & Canada
- Size
- 8.5 in x 11.5 in
- Pages
- 184 Pages
- Illustrations
- 265 color, 97 b&w
- Name of series
- a+u - Architecture and Urbanism
Our Catalogs
Browse Our Books
Please log-in or create an account to see your recent items.