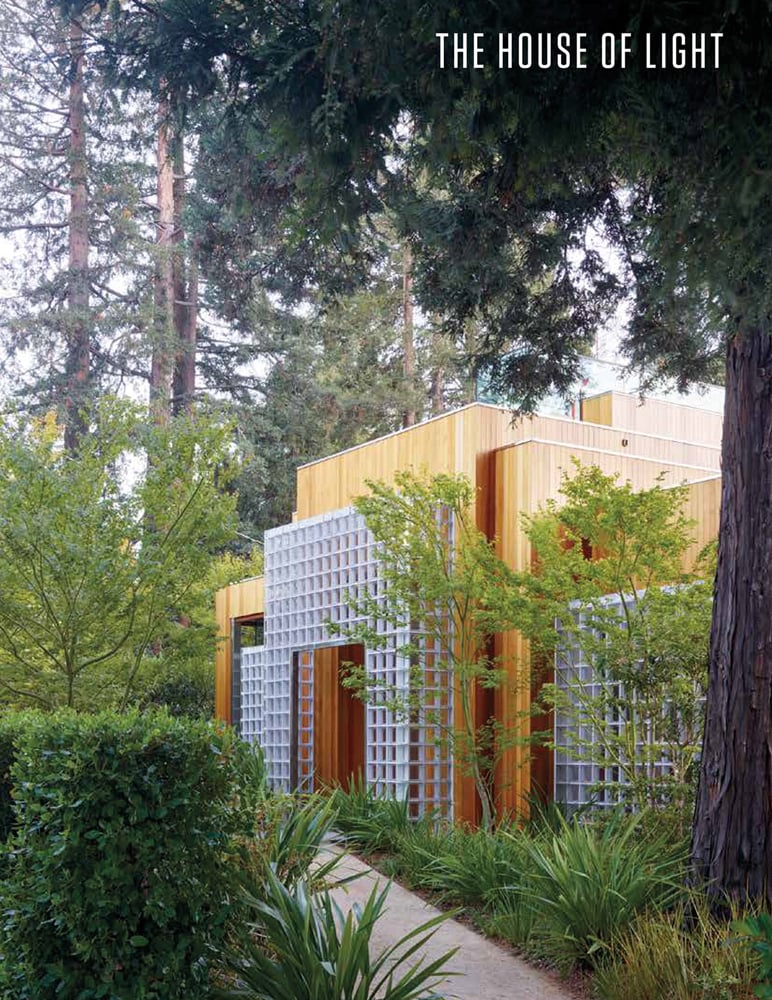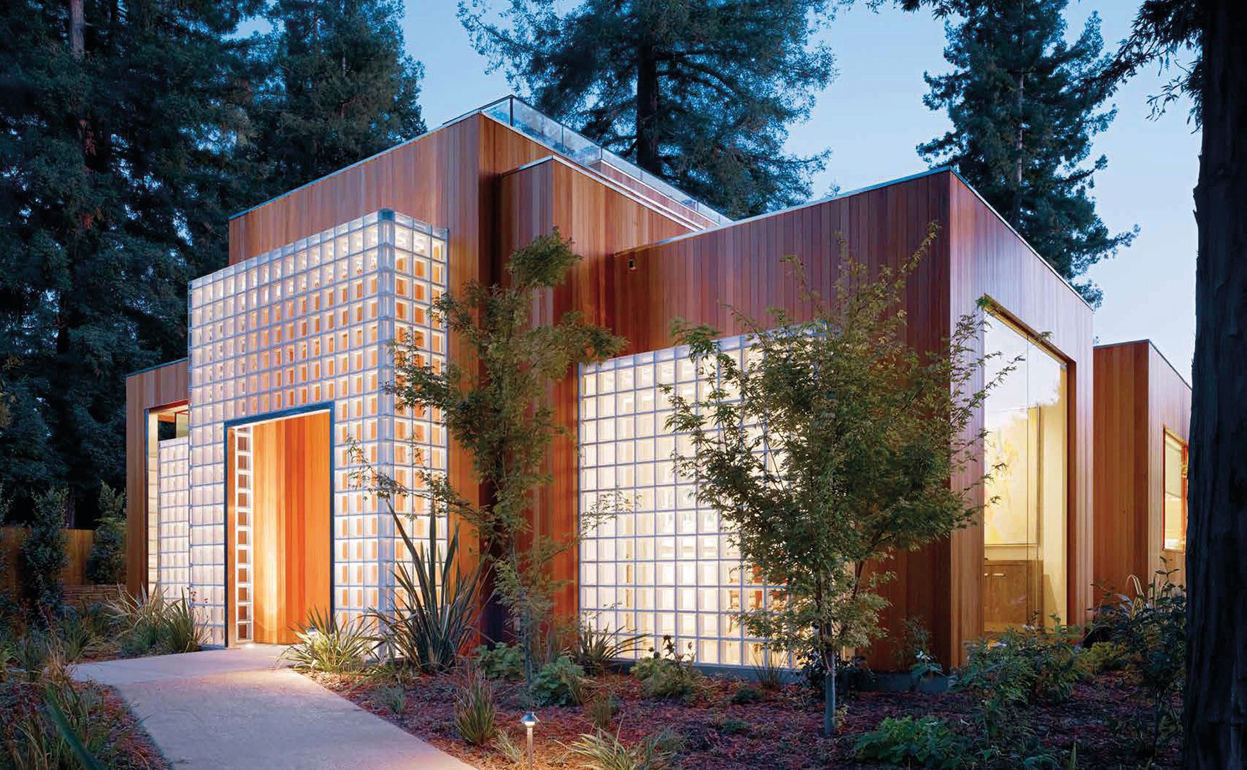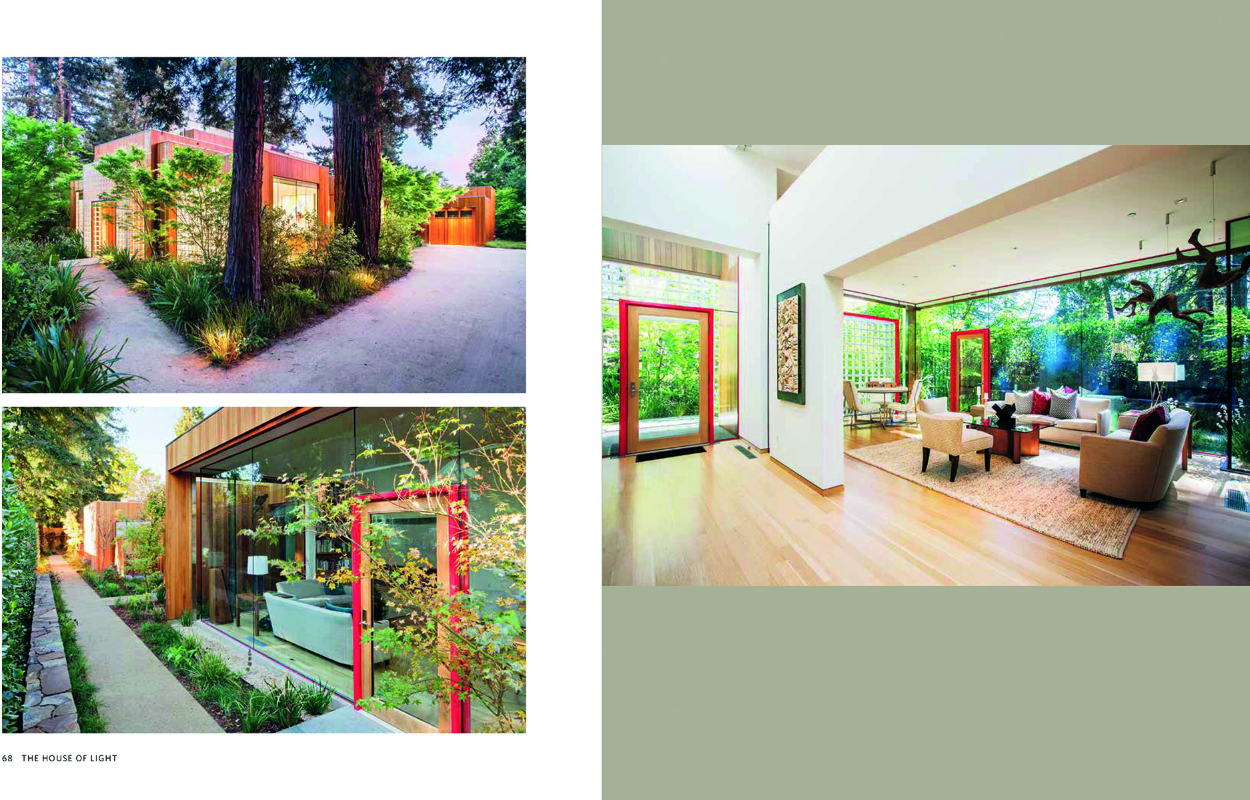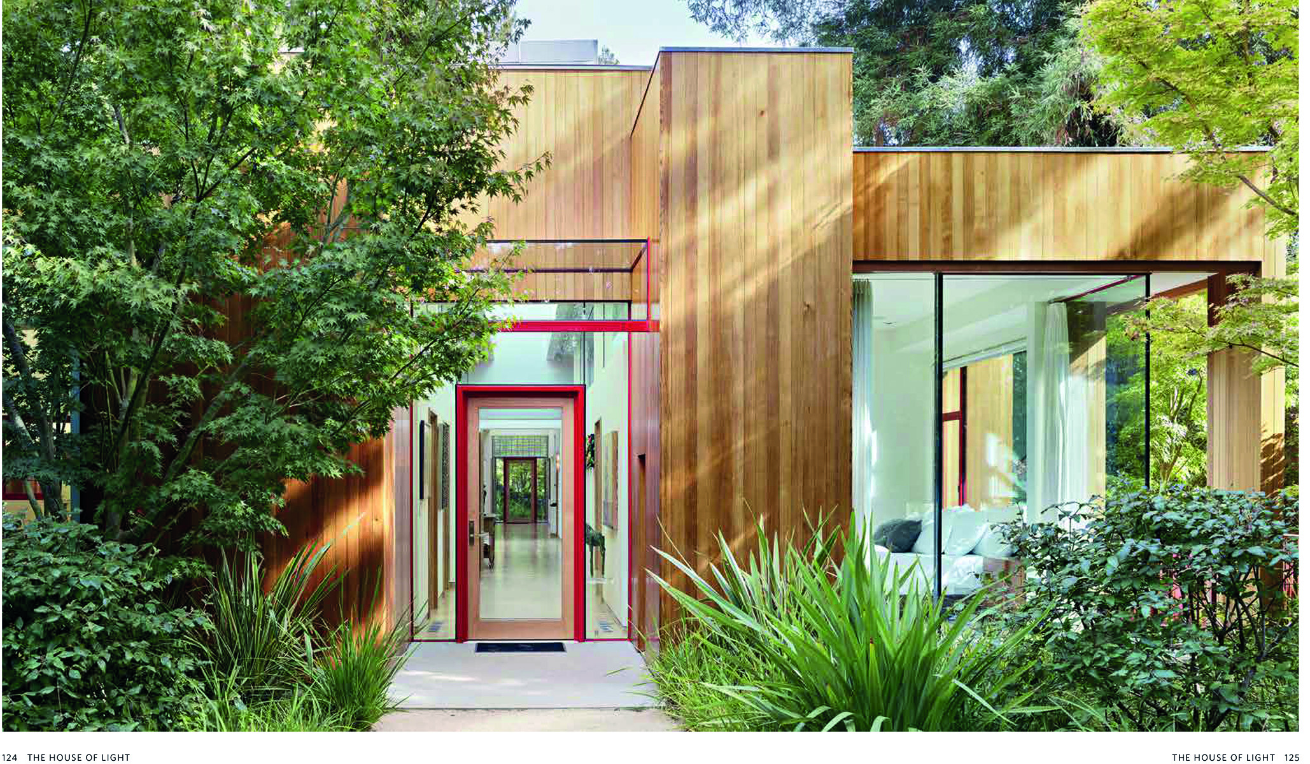The House of Light
- This book is the story of the visionary people who joined forces to create this unique and extraordinary home, of its design and construction process and how the house lives today in a quiet Menlo Park neighbourhood
In addition to an incredible collection of outstanding photographs of the House of Light, this book tells the story of how this project proceeded from spatial criteria to conceptual design and final realisation. It also tells the story of how Peter and Kay Nosler progressed from a wonderful contemporised craftsman-style home that they built in the 90s and moving forward to a notable contemporary design. As one writer about the house put it: “Label it magical.” Like many American cities residential neighbourhoods are often encountered where there is house after house, new or old, that embodies very traditional design ideas. So, here is an example in a traditional neighbourhood with small lots and a striking contemporary house appears. Of course, some of the neighbours are aghast and others are delighted. And a movement has begun. In the multi-block neighbourhood where the House of Light was the first there are now three more contemporary homes. Diversity is truly exciting.
- Publisher
- ORO Editions
- ISBN
- 9781951541149
- Published
- 6th Jul 2020
- Binding
- Hardback
- Territory
- World excluding USA, Canada, Australasia & Asia (except Japan; China non-exclusive)
- Size
- 267 mm x 216 mm
- Pages
- 168 Pages
- Illustrations
- 150 color
Distributed by ACC Art Books
Our Catalogues
Please log-in or create an account to see your recent items.



