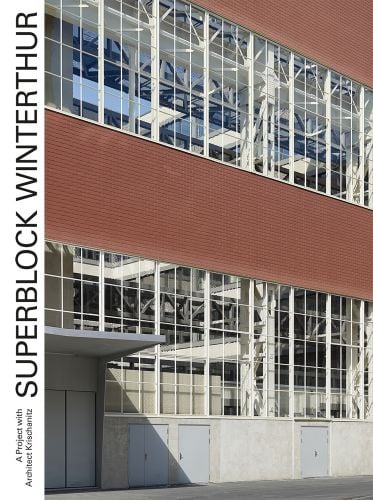
Superblock Winterthur
A Project with Architect Krischanitz
- Documents an exemplary conversion project for a disused industrial site in a central urban location
- Vienna-based Architect Krischanitz is an internationally recognised firm
- Richly illustrated with previously unpublished material
The Superblock in the Swiss city of Winterthur is the winning design for the conversion of a former industrial site in today’s heart of town. Continuing the given urban scale and structure, the Superblock combines a former workshop, a huge space where once the legendary vast Sulzer diesel engines were assembled, with new buildings. The new complex comprises large office spaces for Winterthur’s municipal administration and for an international insurance company, as well a as multi-unit housing. A key feature is a vast central courtyard offering a public open space.
This new book documents the Superblock project comprehensively. Photographs and numerous plans and visualisations show the development of the entire site and the new complex. In a conversation, architect Adolf Krischanitz explains his architectural and urbanist concept and offers insights to the design and building process. An essay on the eventful history of Sulzer’s former manufacturing site, its recent development and new use rounds out the book.
- Publisher
- Park Books
- ISBN
- 9783906027876
- Published
- 23rd Jul 2015
- Binding
- Hardback
- Territory
- World excluding Austria, Germany, Switzerland, Puerto Rico, United States, Canada, and Japan
- Size
- 250 mm x 150 mm
- Pages
- 152 Pages
- Illustrations
- 100 color, 50 b&w
Distributed by ACC Art Books
Our Catalogues
Please log-in or create an account to see your recent items.