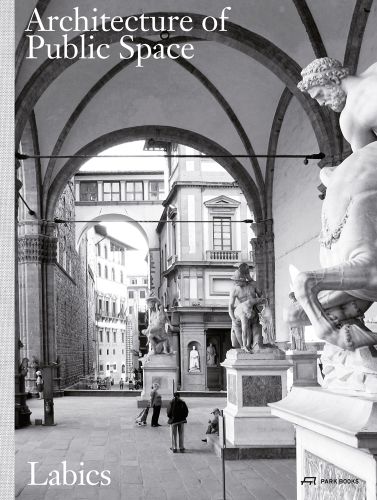
Architecture of Public Space
- Features the result of Rome-based architecture firm Labic’s extensive research into the public spaces of Italy's historic towns and cities, revealing what makes these famous urban spaces so timelessly attractive to visitors and locals alike
- Labics is one of Italy’s leading architecture firms that has earned much international recognition for both its designs and research work
- Heavily illustrated with newly taken and historic photographs, plans and drawings
This new book by Labics, one of Italy’s leading architectural firms, is devoted to the country’s architecture of public space. Squares, galleries, loggias, porticoes, and courtyards are the elements that characterise Italy’s historic towns and cities — and that make the experience of these public spaces intense and attractive. Labics sets out to explore these enchanting spaces, to analyse their history and typologies, and to document and describe them through newly produced photographs, plans, and diagrams. They offer a taxonomy of solutions that, as a whole, forms a timeless theory for the design of public spaces.
The Architecture of Public Space features a captivating collection of image material that visually decodes these characteristic core elements of Italian architecture and specifies their role in the definition of public space. The volume highlights the architectural solutions from the 13th to the 20th centuries that produce the particular spatial quality of these urban structures and sets out how they were originally established for and are continuing to be used by the people.
- Publisher
- Park Books
- ISBN
- 9783038603115
- Published
- 16th Aug 2023
- Binding
- Paperback / softback
- Territory
- World excluding Austria, Germany, Switzerland, Puerto Rico, United States, Canada, and Japan
- Size
- 250 mm x 200 mm
- Pages
- 468 Pages
- Illustrations
- 250 color, 200 b&w
Distributed by ACC Art Books
Our Catalogues
Please log-in or create an account to see your recent items.